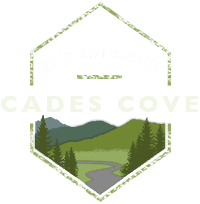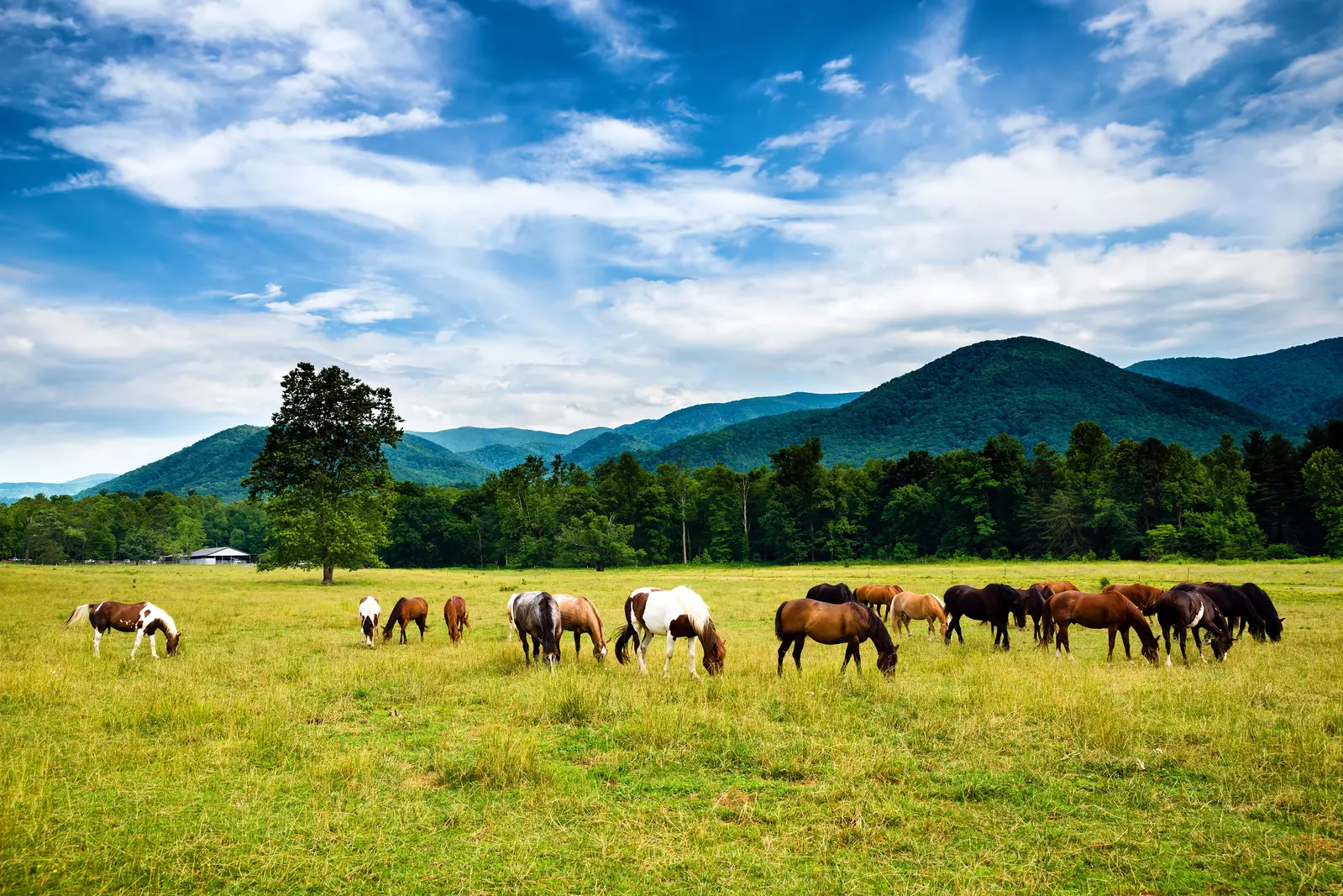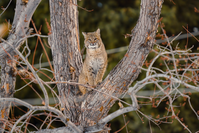A cabin signifies strength, ruggedness, and the American spirit! Settlers used materials nature provided to craft their one of a kind cabins. The John Oliver Cabin is not exempt. This cabin has been cherished for generations at Great Smoky Mountains National Park. You might be familiar with the outside of the cabin, but do you know about the inside of the cabin? We have gathered some information so you can step inside the John Oliver Cabin in Cades Cove:
A Brief History
 John Oliver, the first permanent European settler in Cades Cove, actually did not live in the cabin! He built it for his son William Oliver who used it as a “honeymoon cabin” once he was married. Oliver built the cabin around the early 1820s but additions were added years after.
John Oliver, the first permanent European settler in Cades Cove, actually did not live in the cabin! He built it for his son William Oliver who used it as a “honeymoon cabin” once he was married. Oliver built the cabin around the early 1820s but additions were added years after.
Architecture Style
The particular style is an excellent example of a single-pen Smokies log cabin and it is actually 1 ½ stories. To build one of these cabins, it takes great skill! The technique is passed down from British and European immigrants. When you enter the structure you probably notice how tightly the logs fit. Logs are hewed, or cut from their natural form into square lumber with an ax, and become part of the saddle-notched log construction. No nails or pegs are used during construction! The open spaces between the logs were filled with mud to protect from the elements and the roof is a wood shingled gable style. There are two porches and the foundation of the structure is of field-stone piers at the John Oliver Cabin in Cades Cove.
Chimney, Windows, and Doors
 Your attention probably goes to the stone stacked chimney once you step inside. Field stones were used to construct the hearth, fire box, and chimney. The stones are stacked with mud mortar placed between to secure them in place. You then may notice the two windows. They are rather narrow and this is done on purpose. Small and limited windows in a structure mean conservation of heat and to maintain the strength of the structure. The south facing window allows sun to shine in the cabin during the day. If you look out the window you can see the beautiful mountain views! There are three doors in the cabin. Two are made of unplanned boards with hickory drop latches.
Your attention probably goes to the stone stacked chimney once you step inside. Field stones were used to construct the hearth, fire box, and chimney. The stones are stacked with mud mortar placed between to secure them in place. You then may notice the two windows. They are rather narrow and this is done on purpose. Small and limited windows in a structure mean conservation of heat and to maintain the strength of the structure. The south facing window allows sun to shine in the cabin during the day. If you look out the window you can see the beautiful mountain views! There are three doors in the cabin. Two are made of unplanned boards with hickory drop latches.
Living Quarters and Loft
The interior of the cabin is just one room with a fireplace to the south and a stairway leading to the loft. There was no electricity in this cabin! Most time was spent in the main room and privacy was not common. The floor and ceiling is made of random-width wood boards and the loft rafters are exposed peeled poles with pinned joints. The loft could have been used for storage or sleeping.
Grounds
 Based on historical photographs from the 1930s, a paling fence surrounded a kitchen garden to the south of the house with cabbages, corn, and hollyhocks growing in rows along the edge. There was also an unidentified outbuilding north of the house. Today, you will find paths leading to the cabin and the split-rail fence that encloses the site.
Based on historical photographs from the 1930s, a paling fence surrounded a kitchen garden to the south of the house with cabbages, corn, and hollyhocks growing in rows along the edge. There was also an unidentified outbuilding north of the house. Today, you will find paths leading to the cabin and the split-rail fence that encloses the site.
We hope you have a better picture of the cabin after exploring our step inside the John Oliver Cabin in Cades Cove. Want to learn more? Check out 5 surprising facts about the John Oliver Cabin in Cades Cove!









